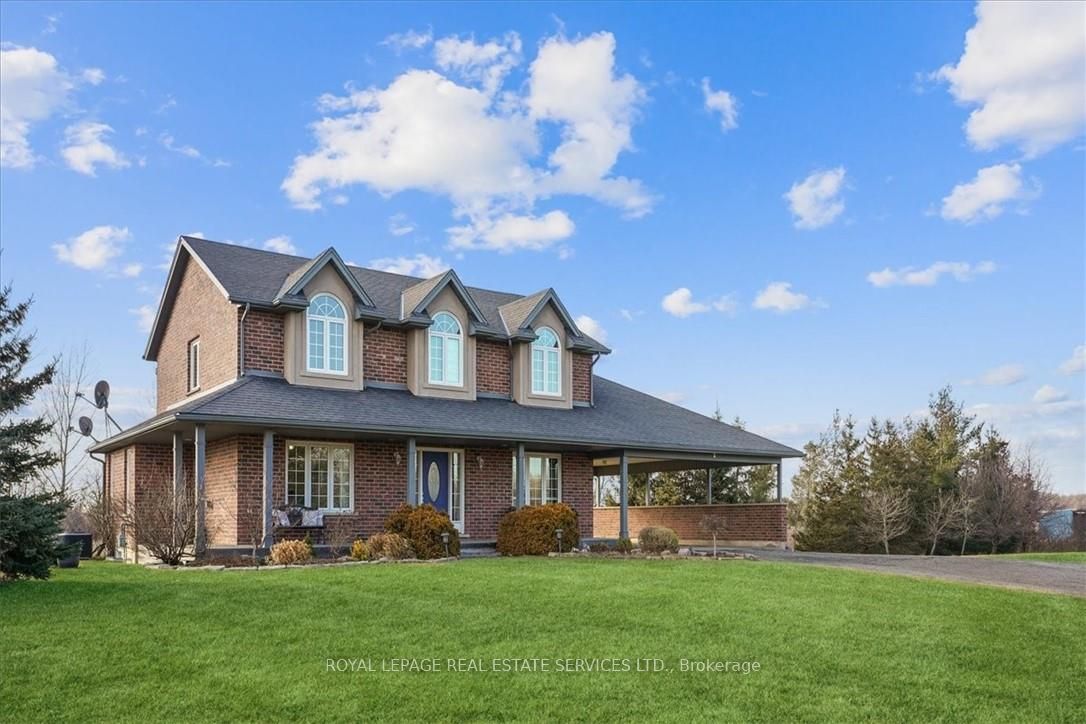
3680 Campden Rd (Fly Rd and Campden Rd)
Price: $1,999,999
Status: For Sale
MLS®#: X8147062
- Tax: $5,801 (2023)
- City:Lincoln
- Type:Residential
- Style:Farm (2-Storey)
- Beds:4
- Bath:3
- Size:2000-2500 Sq Ft
- Basement:Finished
- Garage:Detached (6 Spaces)
- Age:16-30 Years Old
Features:
- InteriorFireplace
- ExteriorBrick
- HeatingForced Air, Gas
- Sewer/Water SystemsSeptic, Other
Listing Contracted With: ROYAL LEPAGE REAL ESTATE SERVICES LTD.
Description
This is an exceptional hobby farm! HUGE PRICE REDUCTION!!An executive estate of over 13 acres including 700 feet attached to urban boundary. Featuring an open concept, 31 long kitchen with leathered, granite counter-tops, all solid wood doors, stairs, window frames & baseboards throughout. Main floor laundry, gas fireplace and office. Master bedroom features walk-in closet and gorgeous en-suite bathroom. 56 by 32 shop with heated workshop, heated games room/bedroom, 200-amp service and two lofts. Fully finished basement adds a third level of enjoyment and an extra room currently serving as a music studio. Working farm, estate winery, managed forest, hobby farm, mechanic, welder or woodworking enthusiast or home business? Property taxes fully paid by working farm tax credit and solar panels on barn roof. Potential for terrific return on investment.
Highlights
An exceptional property, close to major highways and immediately adjacent to the urban boundary. Anyone looking for a property to operate a home based business, raise children, enjoy a hobby farm & wait for urban boundary expansion must see
Want to learn more about 3680 Campden Rd (Fly Rd and Campden Rd)?

Evelyn Karaoulis Real Estate Professional
Right At Home Realty Inc. Brokerage
Rooms
Real Estate Websites by Web4Realty
https://web4realty.com/

